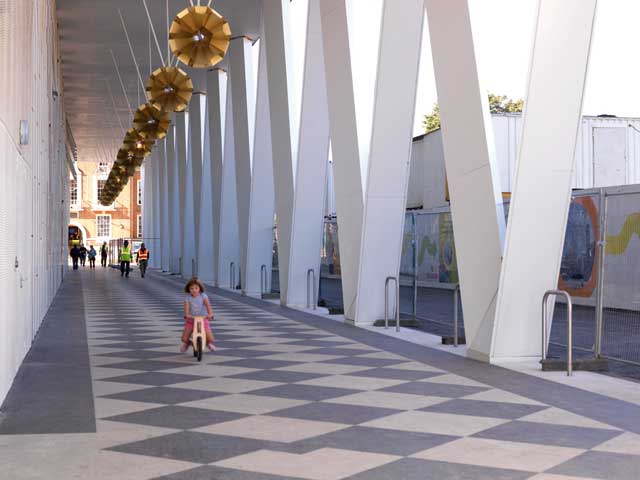 |
||||||
|
Barking in East London is in need of civic space. It feels as if half of Barking is under construction and has led to tensions between new and existing communities. Working closely with the architects responsible for the four new buildings on the square, muf maximized public space and as a result the footprint of the four buildings changed significantly: one building became two, a portico became an arcade and the café was relocated from deep within the library to the south west corner of the square. In addition, public art was used as spatial transitions during the phasing of the project. The project includes the civic square, the folly wall, the arcade and the arboretum. The civic square is an extra-large outdoor room linked to the arboretum via a set of steps mirroring the town hall and it’s political and social construction of democracy. Conceived as an empty room, the civic square is a flexible space that can be programmed for activities both from the institutions that flank it and for other one-off events. The folly wall screens the flank wall of Iceland supermarket and completes the fourth elevation of the town square. Constructed from 19th century architectural salvage material by master bricklayers and Barking College apprentices, the wall recovers the texture of the lost historic fabric of the town center and stands as a mementomori to this current cycle of regeneration. In addition, the wall is planted with invasive indigenous species and in time, will overrun and colonise wall crevices. Recalling both arcade grandeur and paths of London’s Edwardian villas, the Arcade is paved in black and white terrazzo tiles. Large ‘diamond light’ chandeliers designed in collaboration with Tom Dixon light the lofty arcades. The Arboretum in Barking is a place to play but yet not a playground. Traditionally, an arboretum is a curated collection of specimen trees according to a specific theme. Here the collection consists of 40 mature trees of 16 different species arranged to create settings of different scales and character. The lighting is designed to accentuate the ephemeral quality of the trees using seasonal settings in response to changes in tree. muf initiated a series of workshops with residents in advance of the construction of phase one. Researching local attitudes about the regeneration of public space, the public art commission explored how identity is linked to place and how regeneration fundamentally alters a place and potentially erases a sense of identity. Members from the Afro Caribbean lunch club and students from the local performing arts college began the collaboration with a guided tour at the Tate Modern, examining particular works utilizing the everyday as an exploration of the extraordinary. From this a series of tableaux located in sites around the proposed town square were constructed and translated into billboards installed within the square’s public space. These billboards installed during construction provide developers with real opportunities to engage present and future possibilities of the site. The response of passers by to the wall was documented by muf while on site installing the plants. A persistent belief that the wall had either always been here or had been reconstructed as a renovation from another site in the borough was repeatedly expressed.
|
 |
||||||
|